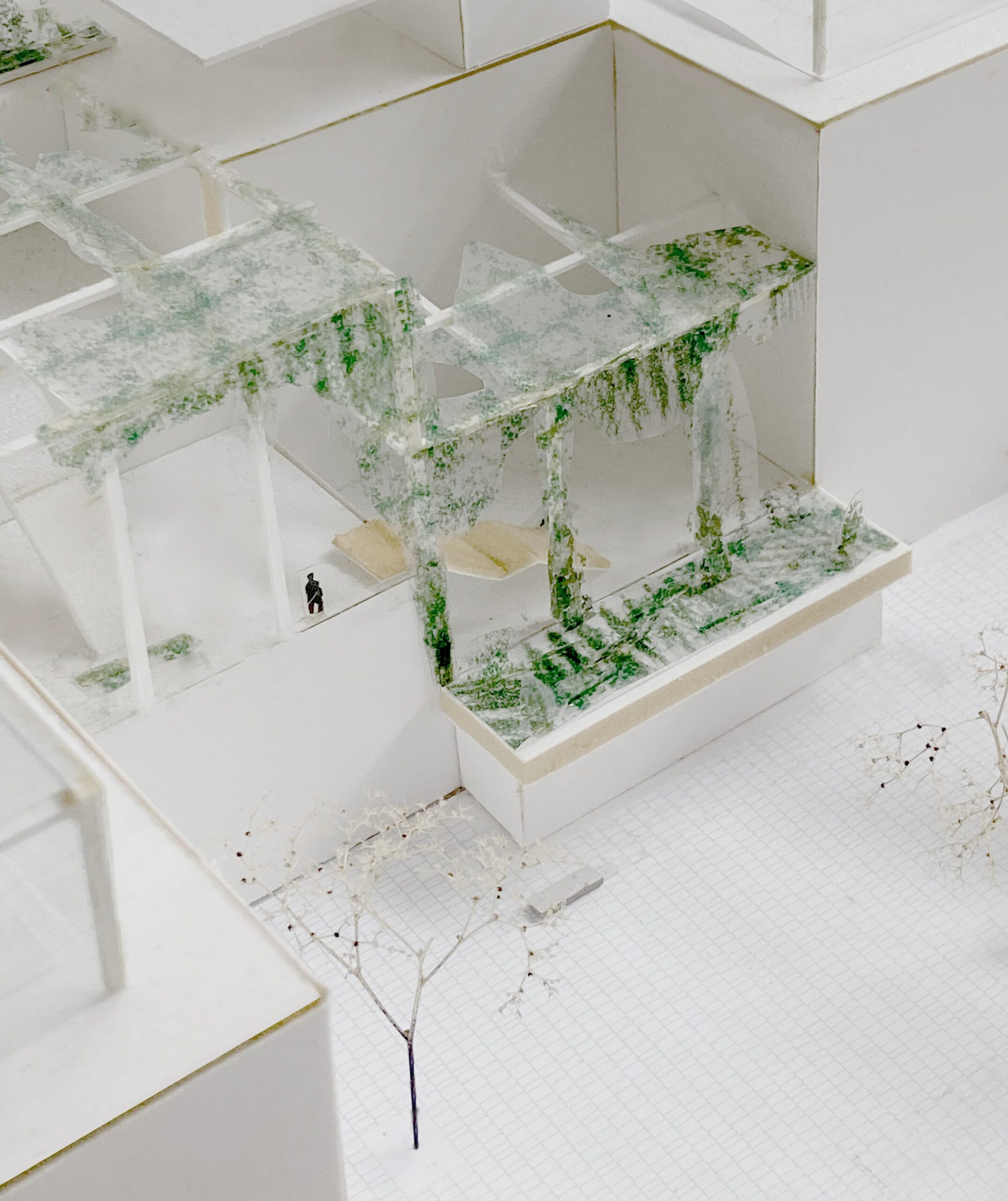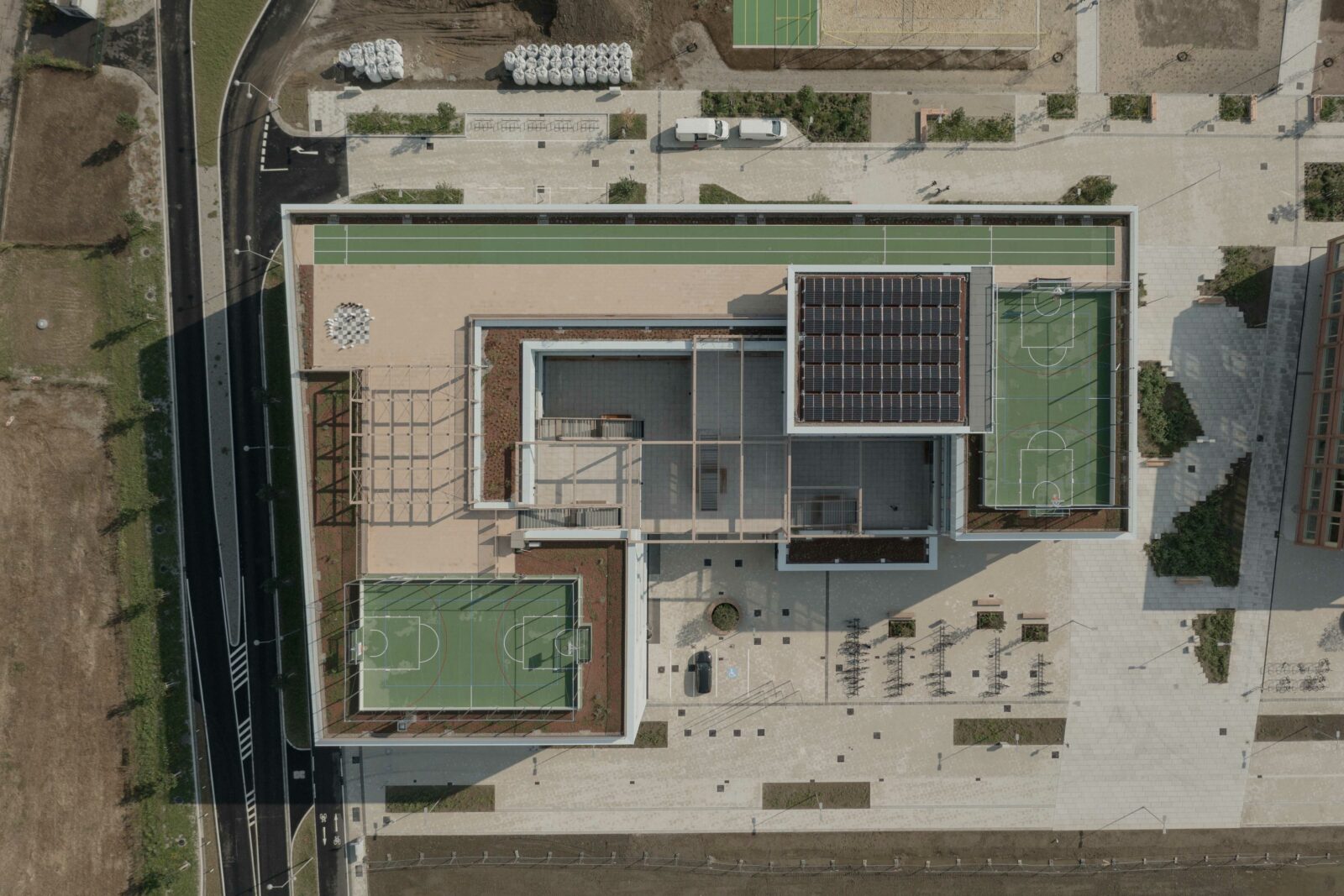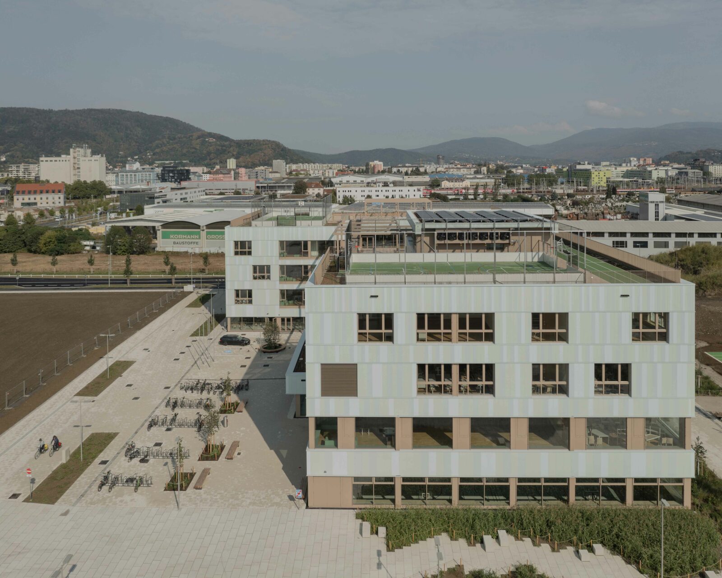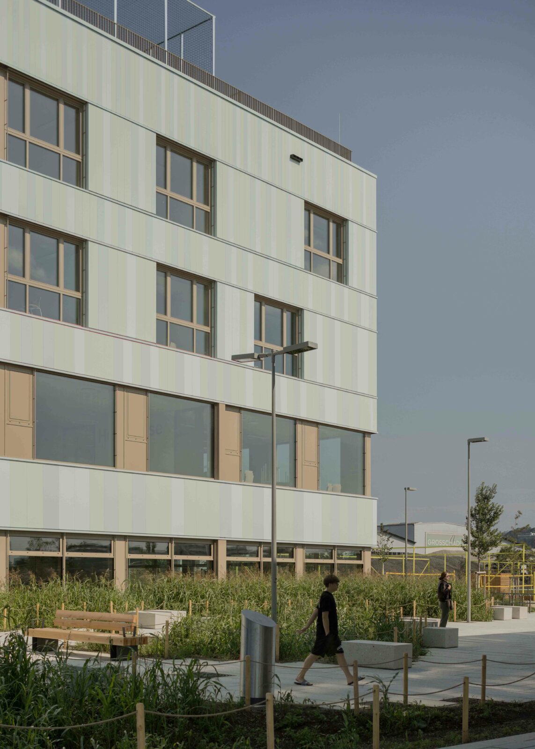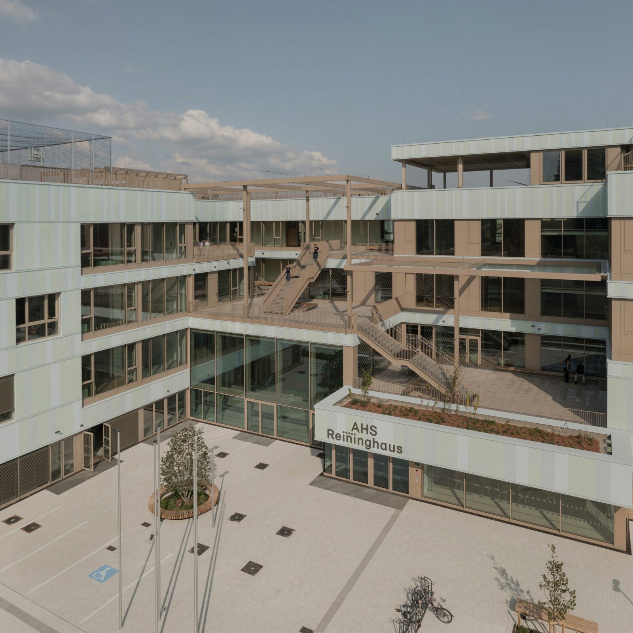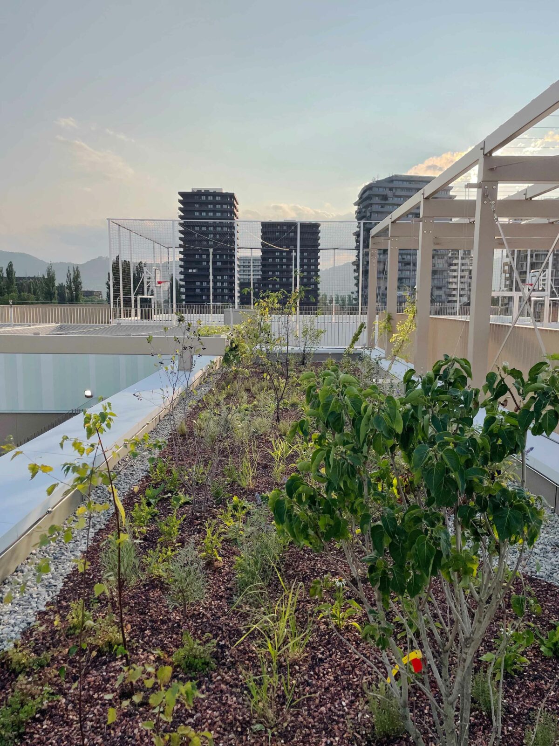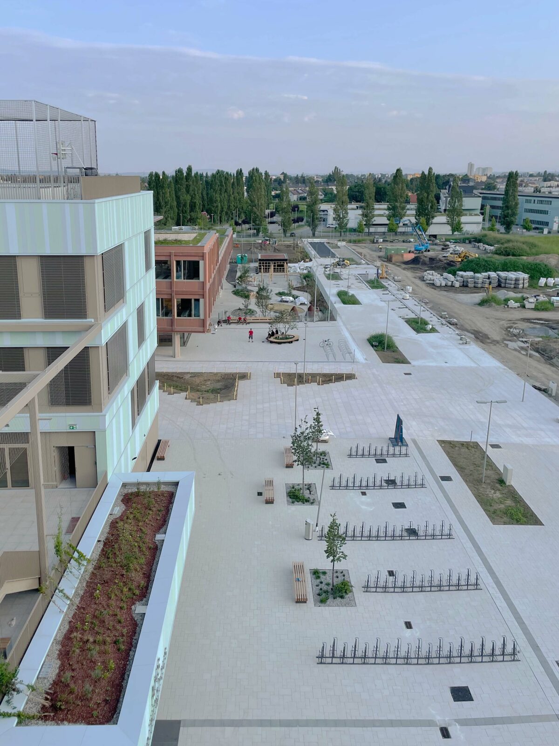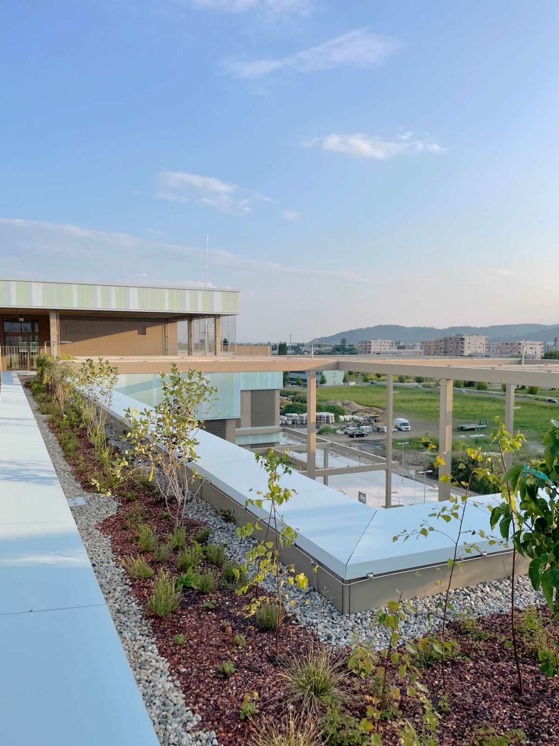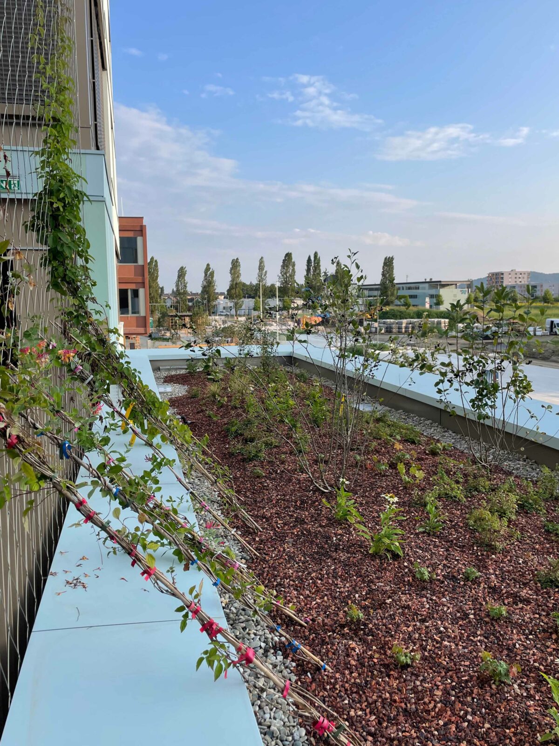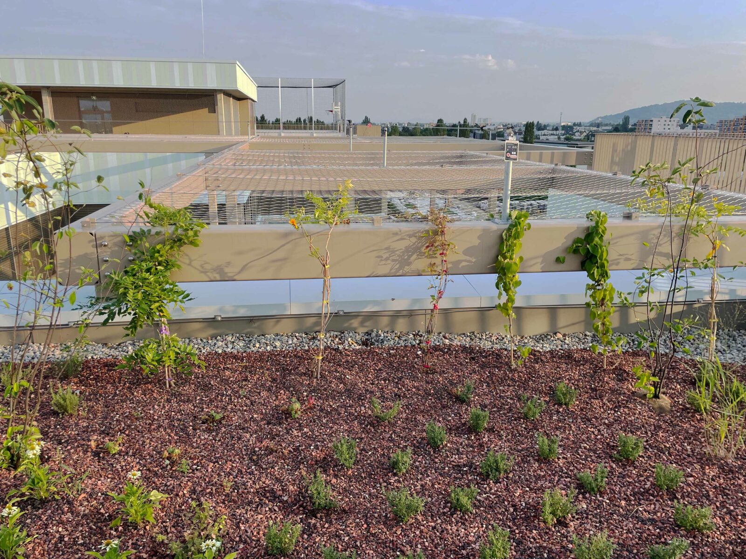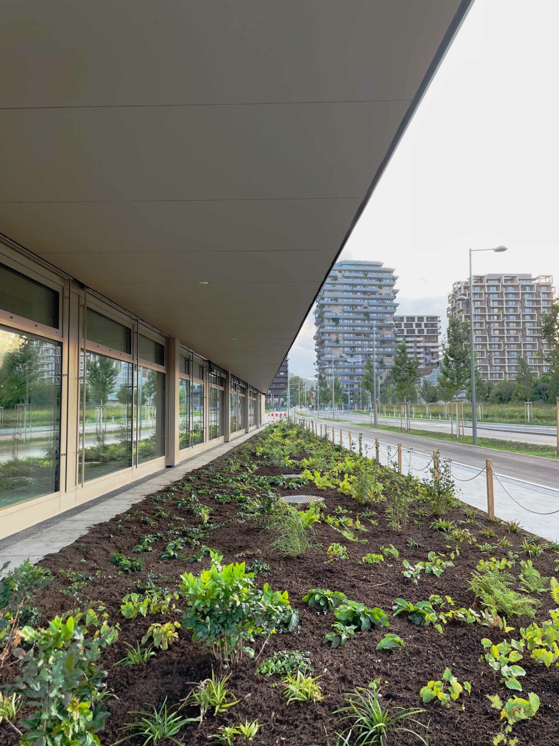Year:
2020-2024
Status:
Built
Location:
Graz, AT
Client:
Bundesimmobiliengesellschaft BIG
Architecture:
Janser Castorina Katzenberger
The new general secondary school is one of the main schools in the educational campus of the Reininghaus urban development and will accommodate up to 1000 students. Due to the comparatively small plot size, maximizing the accessible open space was one of the main design goals since the very beginning. The result was a terraced building, with open air class rooms, covered by a multi-story pergola structure. Climbers like Boston Ivy, Wisteria´s or common honeysuckle will cast a light shadow on this open class rooms. On the ground floor, a forecourt with four silver lime trees, flower beds and big wooden benches will be another vital open space. The forecourt merges with the new Reininghaus square and the adjacent pedestrian zone.
Site Photography 1-4 by © Federico Cairoli



