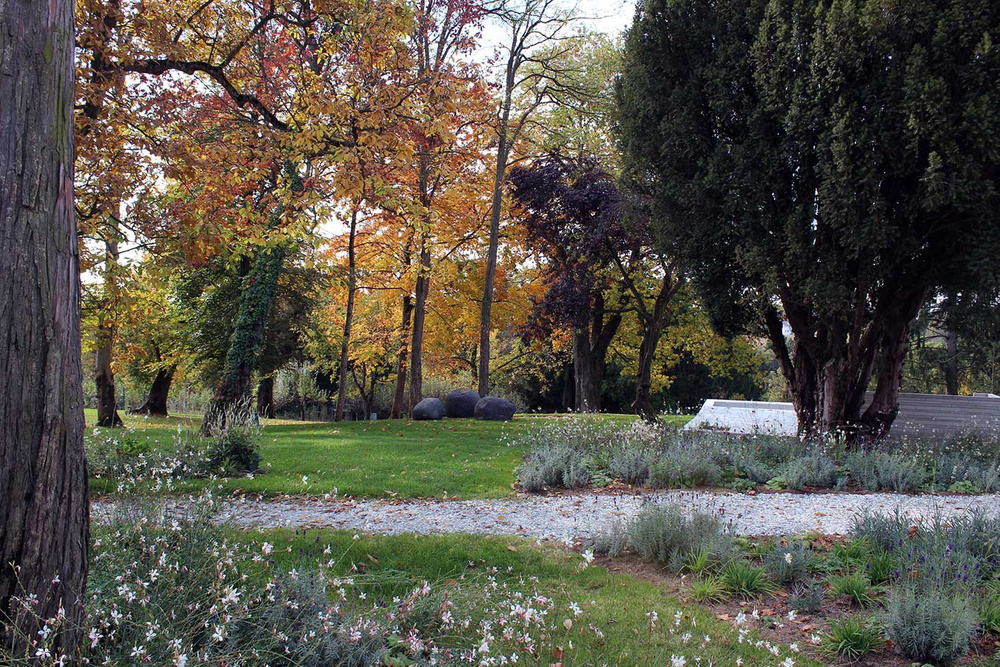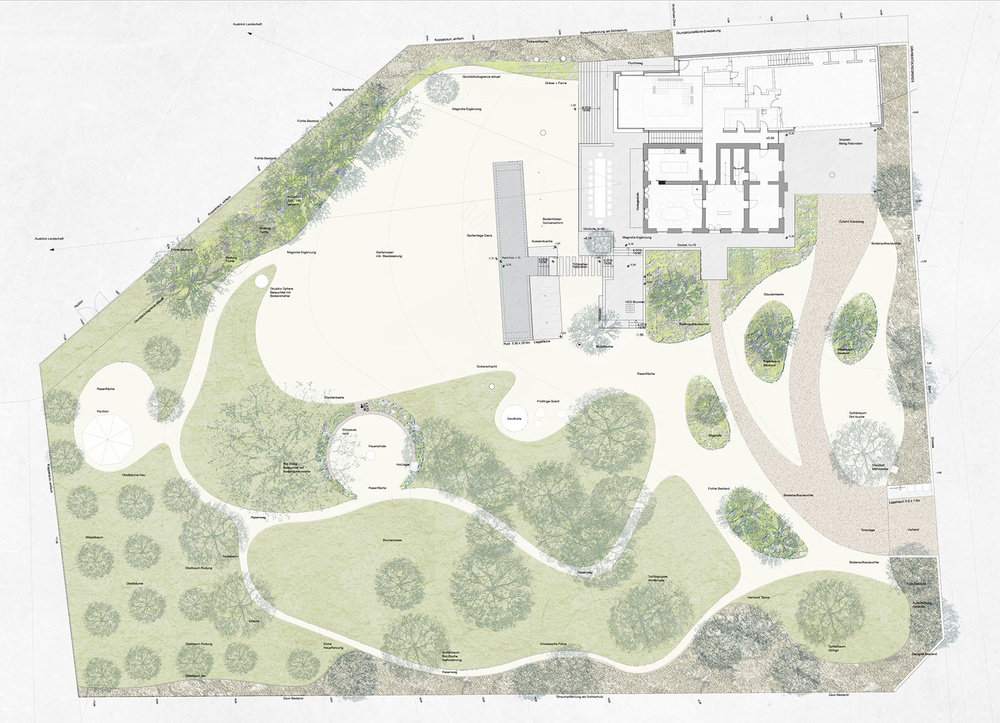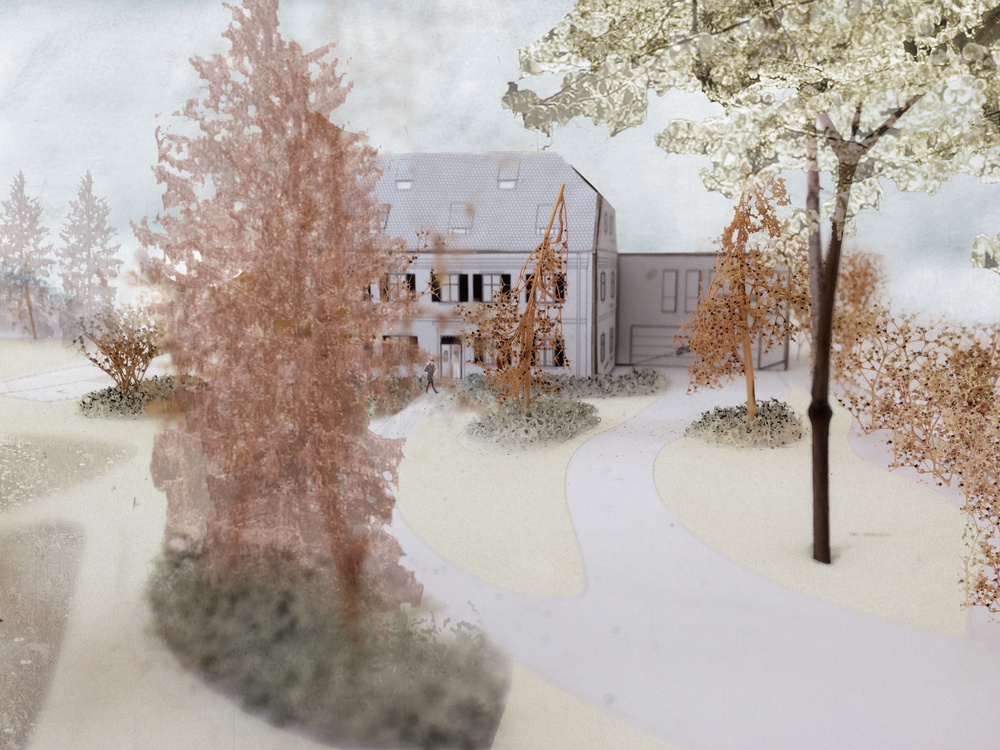Year:
2017-2019
Status:
Built
Location:
Hart bei Graz, AT
Client:
Private
Architecture:
LAM Architecture Studio
Adjacent to a 17th-century house, this garden adapts to the owners’ needs. Planned after a thorough study of the site and its conditions, the design unfolds as an entree, an intensive-use lawn, a small park, and an orchard. The layout not only complements the historical accent of the existing house but also serves as a functional and aesthetically pleasing extension. The entree provides a welcoming introduction, while the lawn offers a dynamic space for diverse activities. Transitioning into a small park, the design introduces elements of tranquility. A orchard, the last part of the garden areas, represents the functional aspect of the garden as part of the Styrian cultural landscape.


