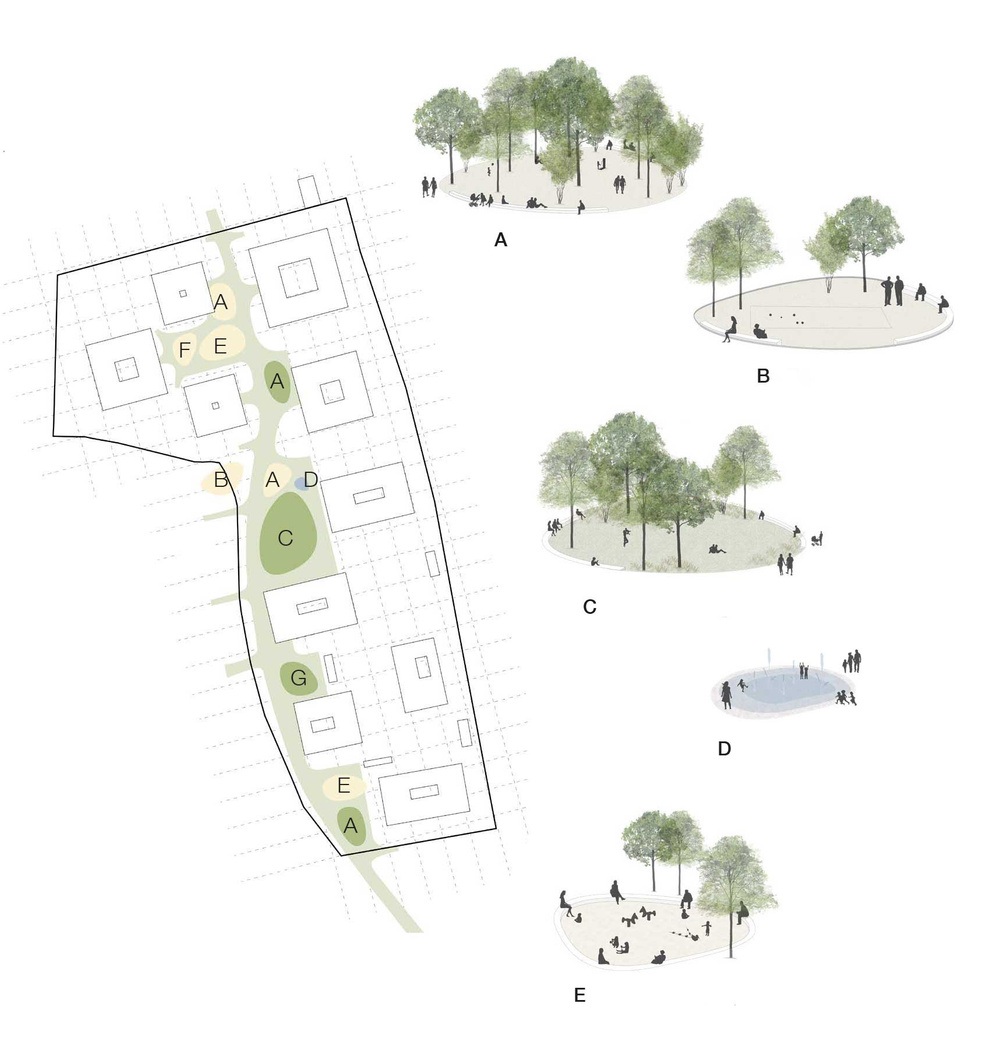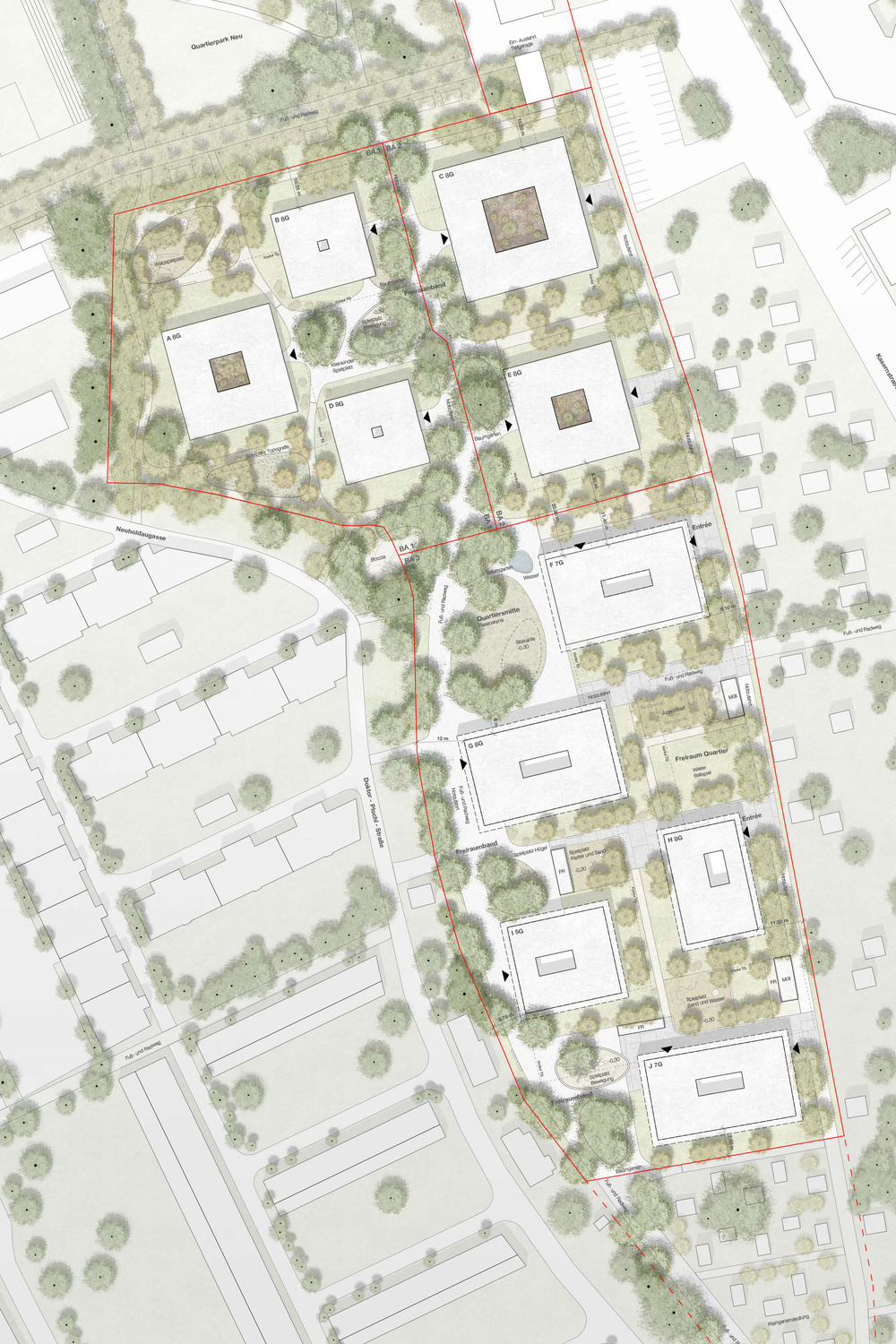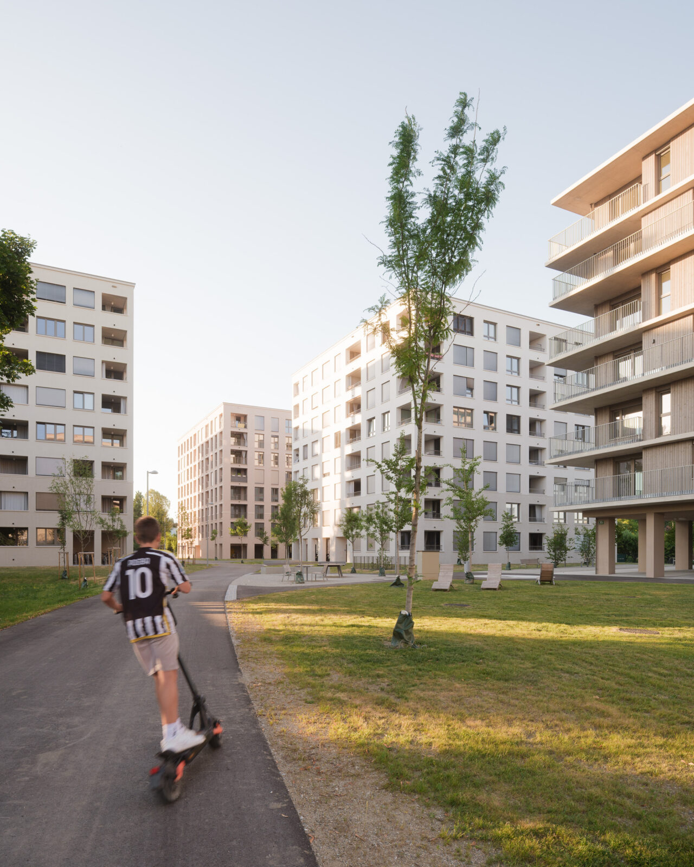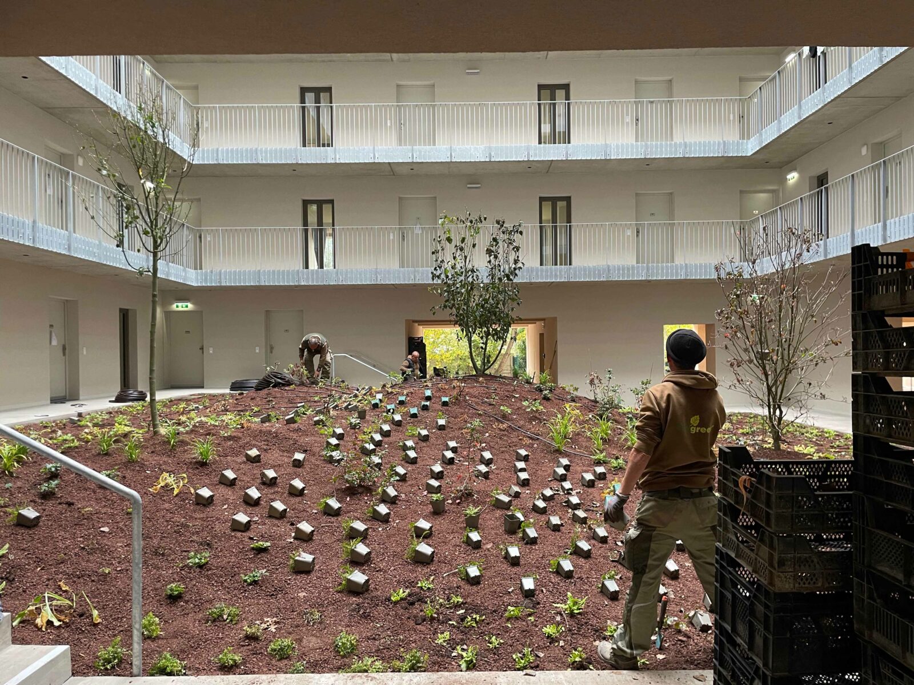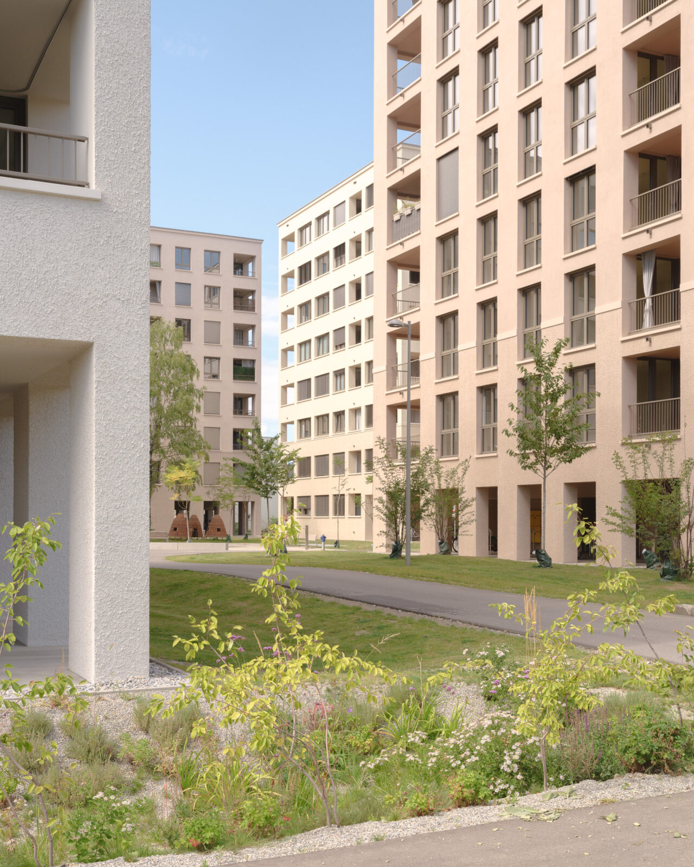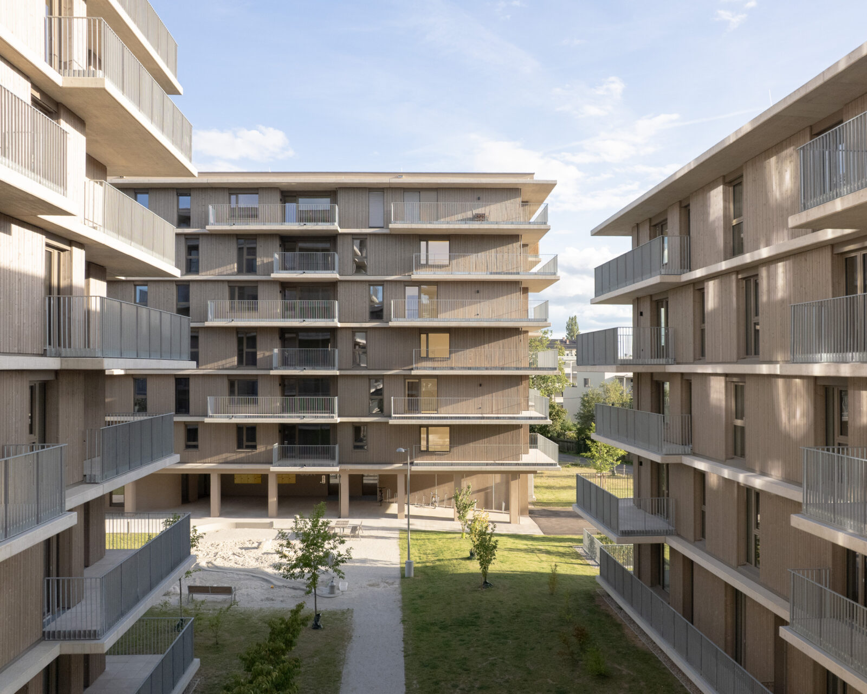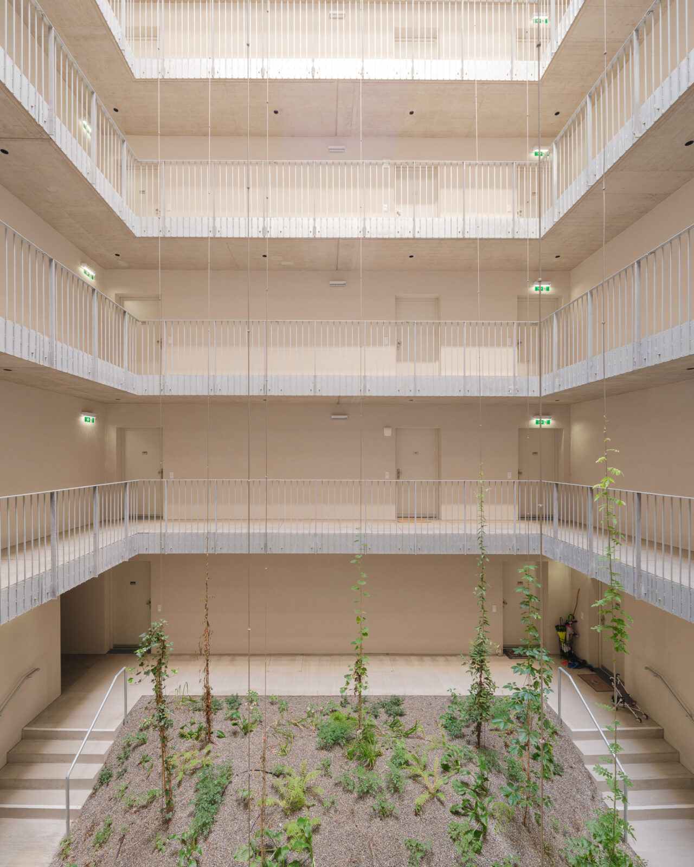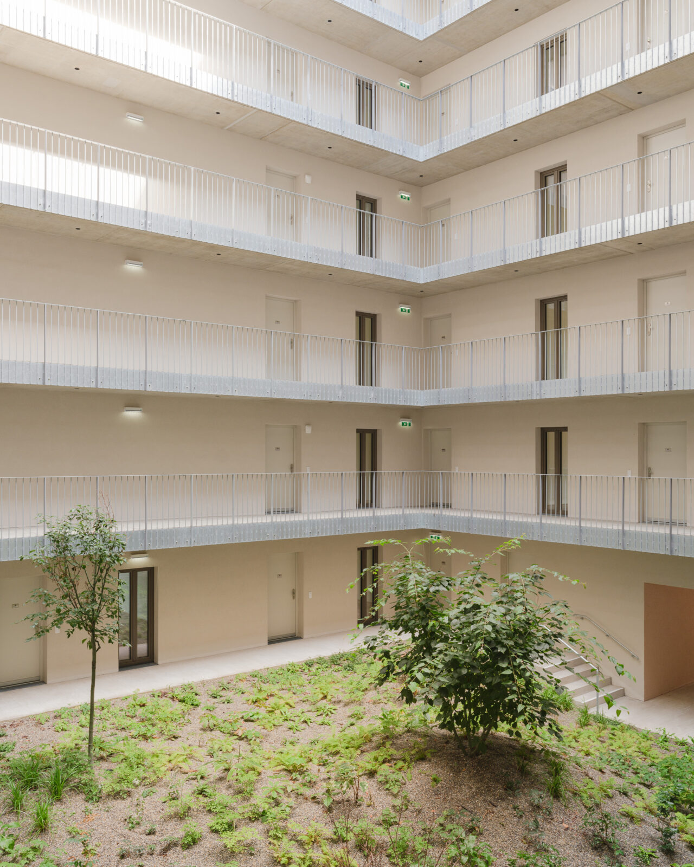Year:
2019-2024
Status:
Built
Location:
Graz, AT
Client:
Austrian Real Estate ARE, Immovate
Architecture:
Pentaplan + Schwarz Platzer Architects
Proposed on the grounds of the former Kirchner barracks, the upcoming residential complex is characterized by a central band of public open space, serving as the backbone of the entire development. This expansive strip integrates various pocket parks designed to cater to a diverse range of age groups and interests. The planned tree garden, play hills, boccia field, ball field, and sunbathing lawn collectively enrich the communal experience. Moving beyond these public spaces, the interior of the neighborhood will feature semi-public areas dedicated to additional recreational and play zones, strategically positioned to enhance the quality of life for its residents. This design ensures that residents not only have access to shared green spaces but also fosters a sense of community within the complex.
About 190 new trees will be planted in the open spaces, composed by more than 25 different species and varieties. Three of the ten buildings are equipped with atriums, each hosting small gardens with climbers, shrubs, ferns and trees.
Open Competition, 1st Prize, ongoing project
Partner: YEWO landscape
Photos: Simon Oberhofer
