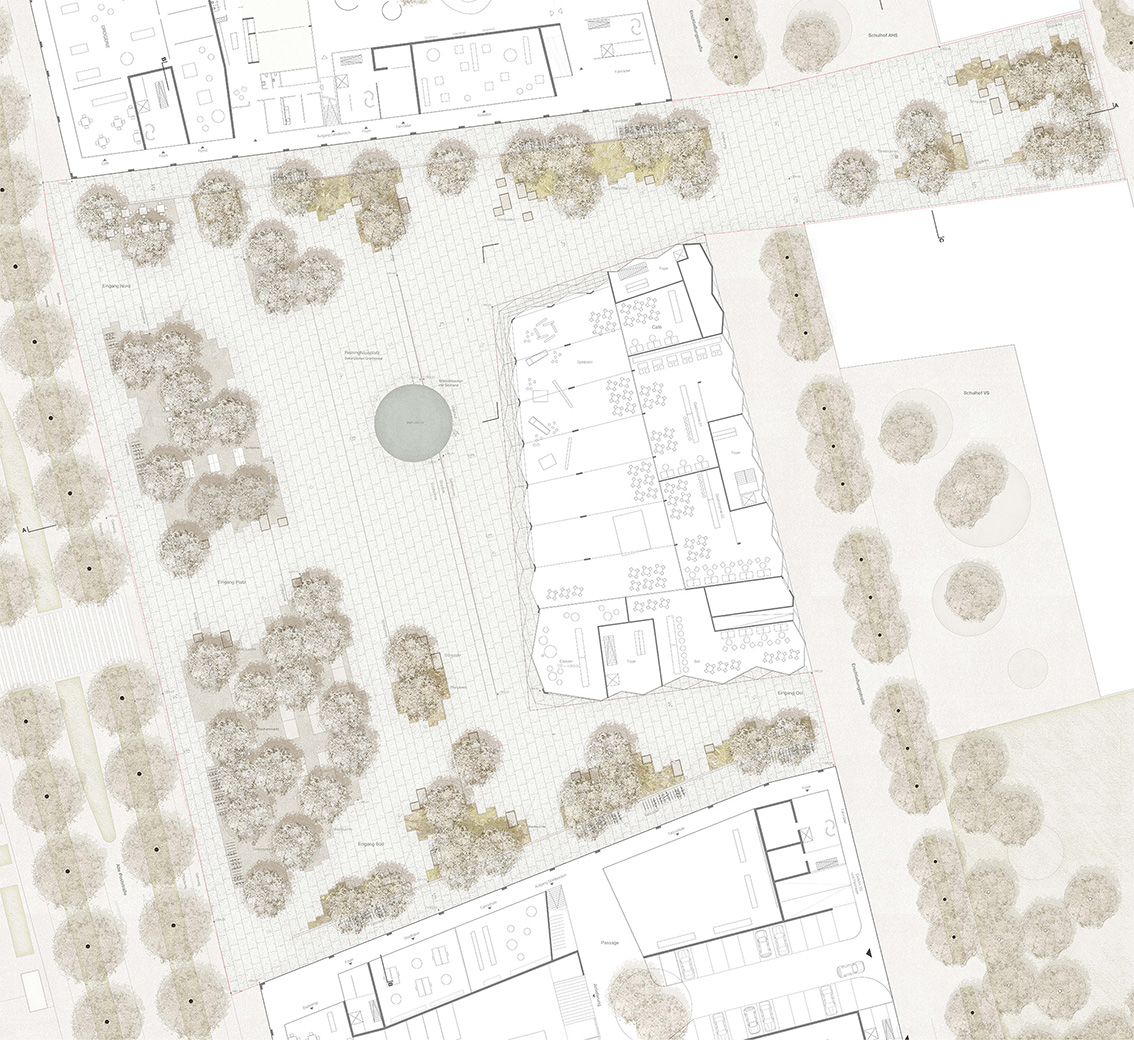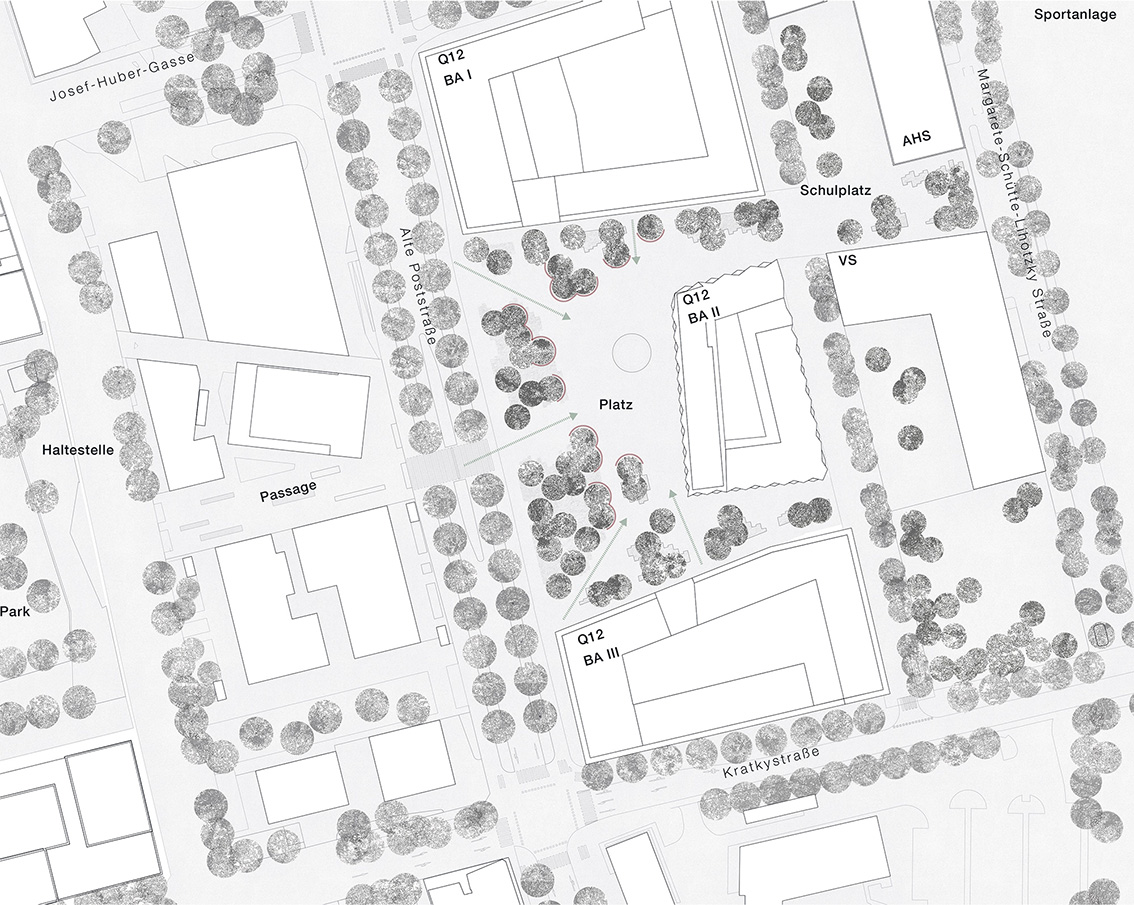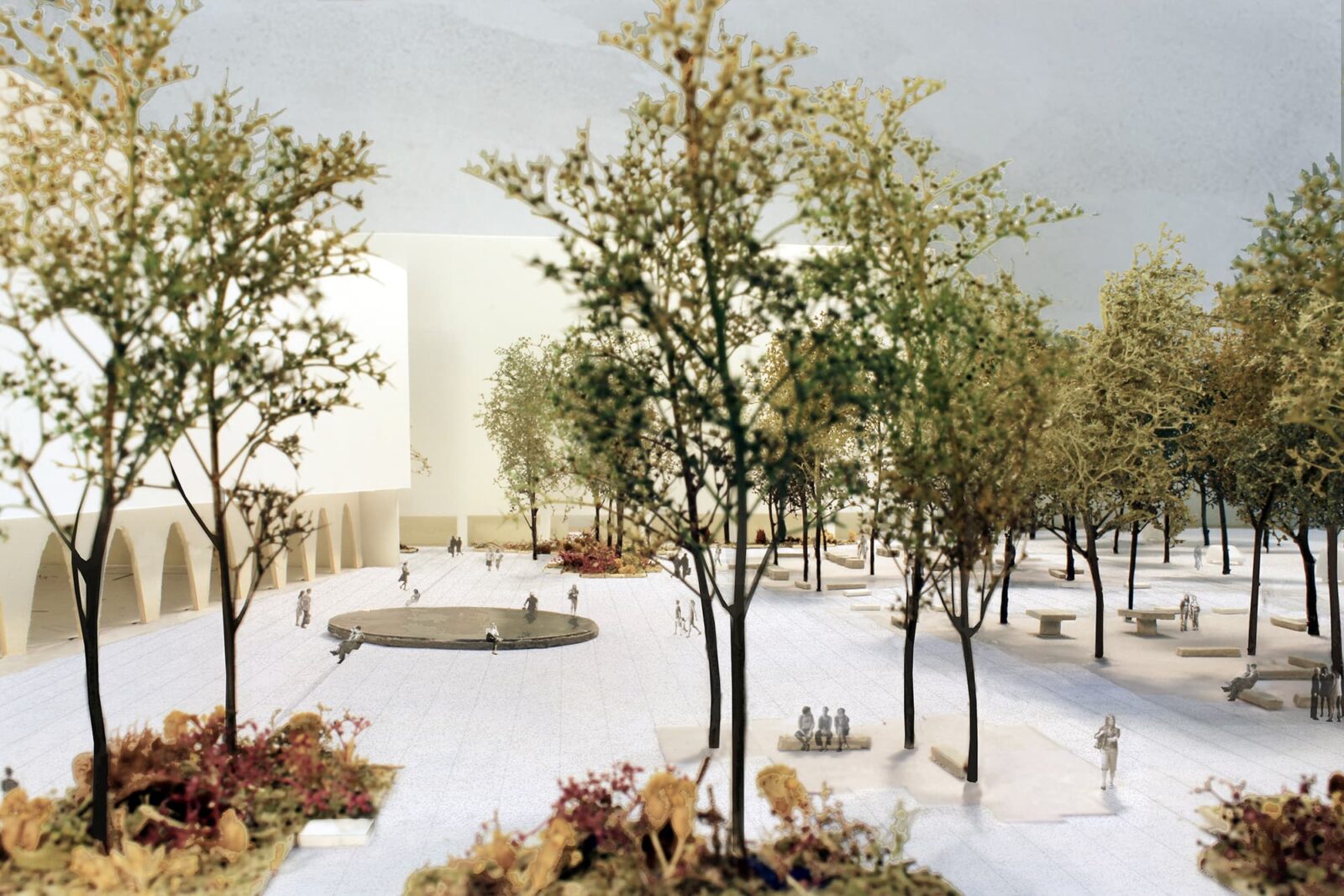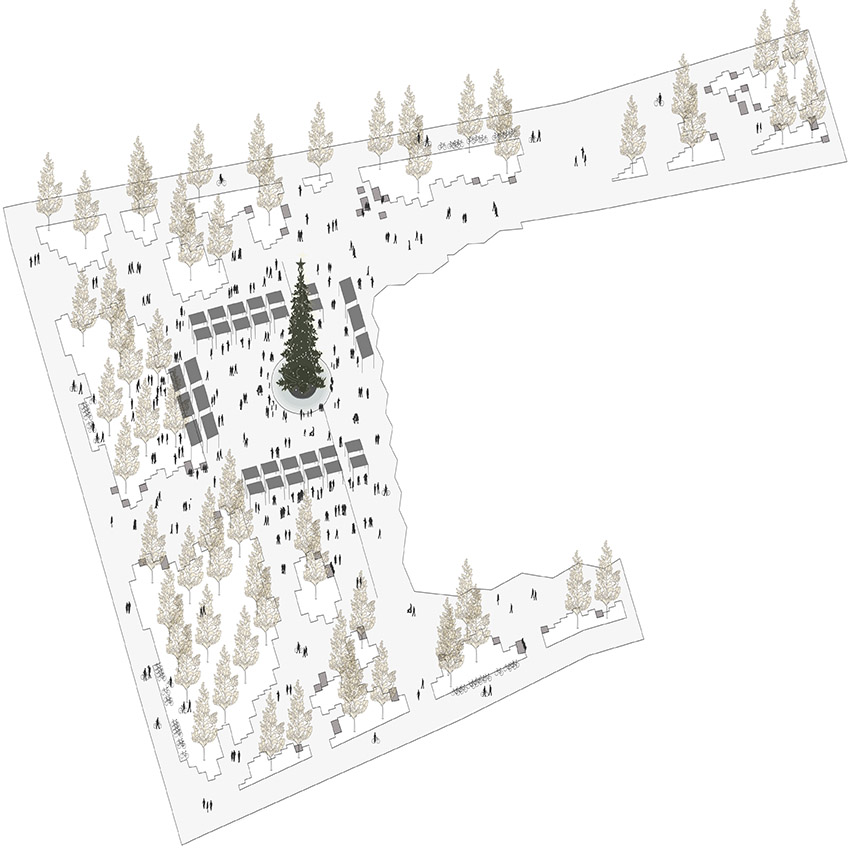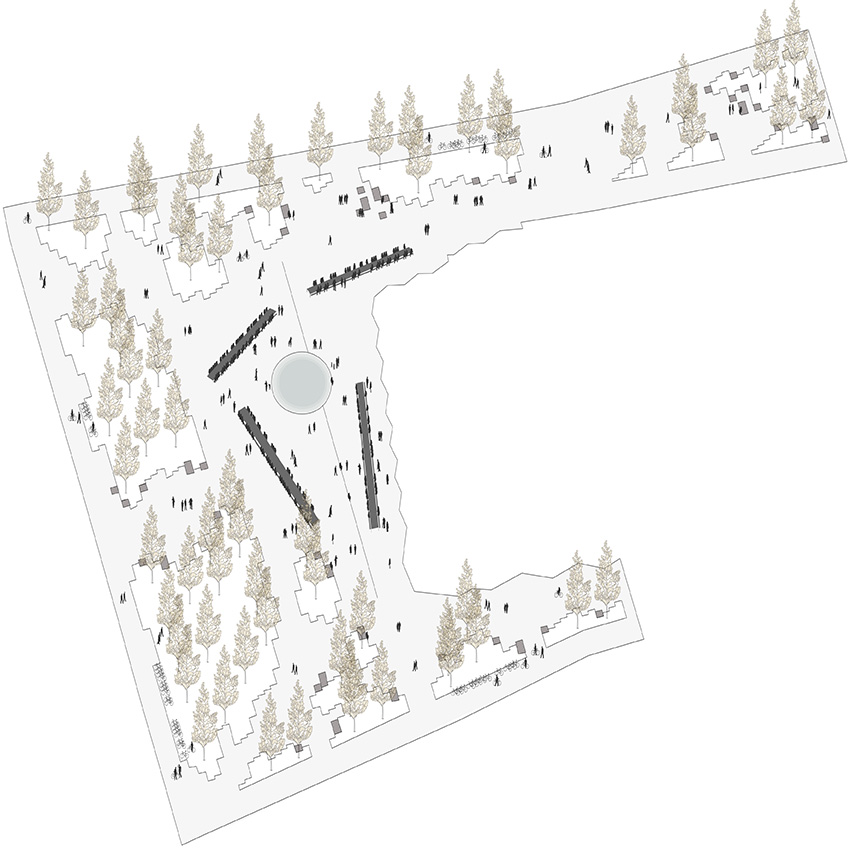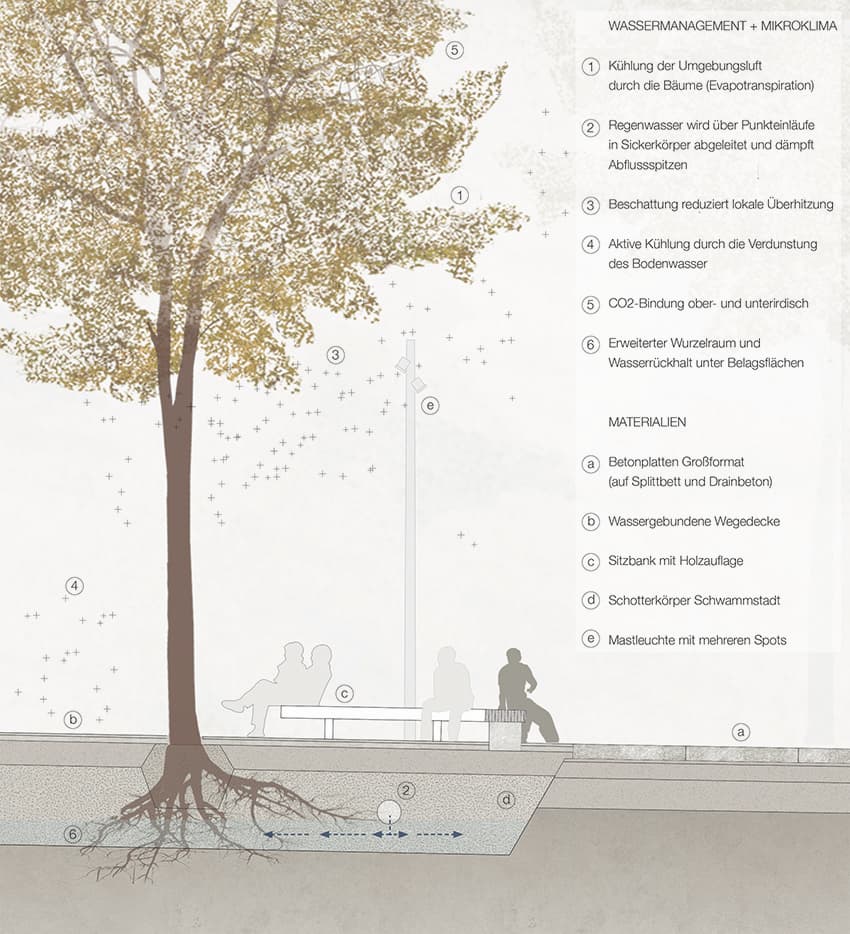Year:
2020-2025
Status:
Ongoing
Location:
Graz, AT
Client:
Q12 Projektentwicklungs eins GmbH
Architecture:
AAPS Atelier für Architektur, dreiplus, Janser Castorina Katzenberger, Schwarz Platzer Architects
The new square design is a versatile platform for urban life, striking a balance between openness and defined spatial qualities. It’s not just a place; it’s a dynamic space accommodating markets, events, and intimate corners for daily use. With its generous size (around 10,000 m2), parts of the square are reserved for plants, bringing nature into the urban fabric. Along the edges, perennial plantings create cozy niches while efficiently absorbing rainwater. Adding to the varying atmospheres, trees with light canopies dot the square, providing cool shade during heavy summer days. In the central area, a water element adds a playful function, attracting both adults and children alike.
Open Competition, 1st Prize
