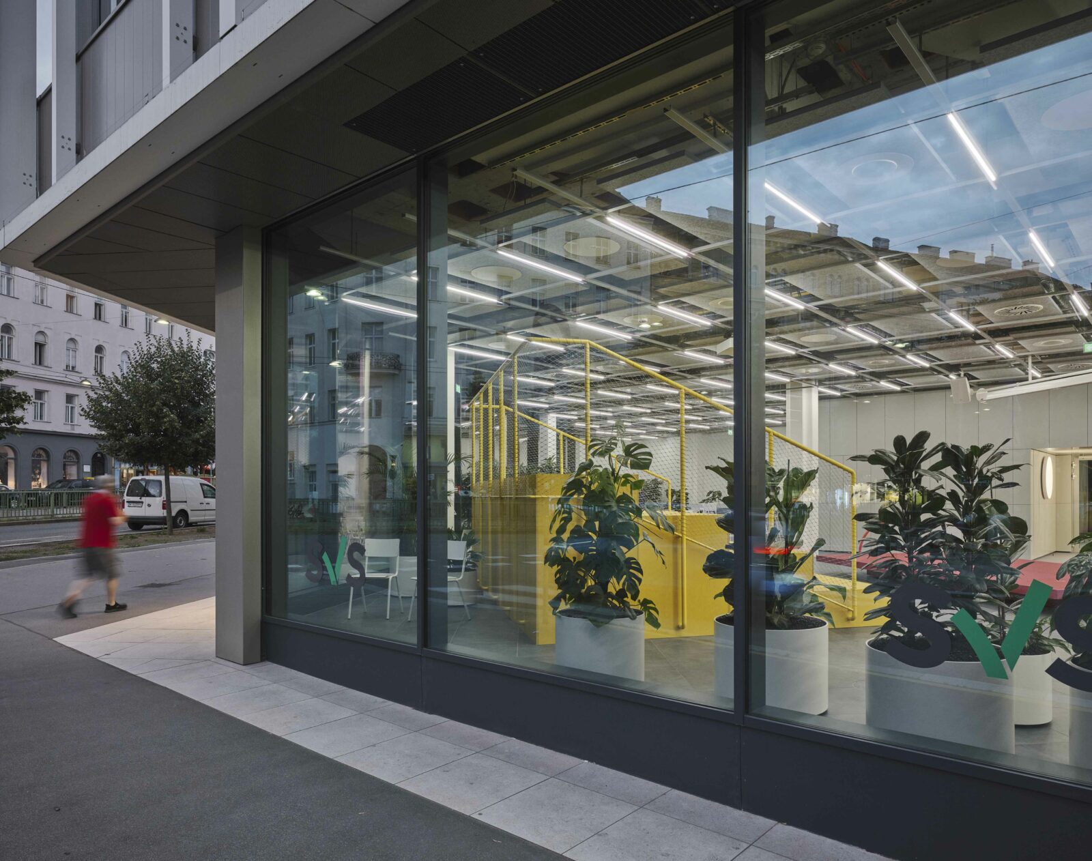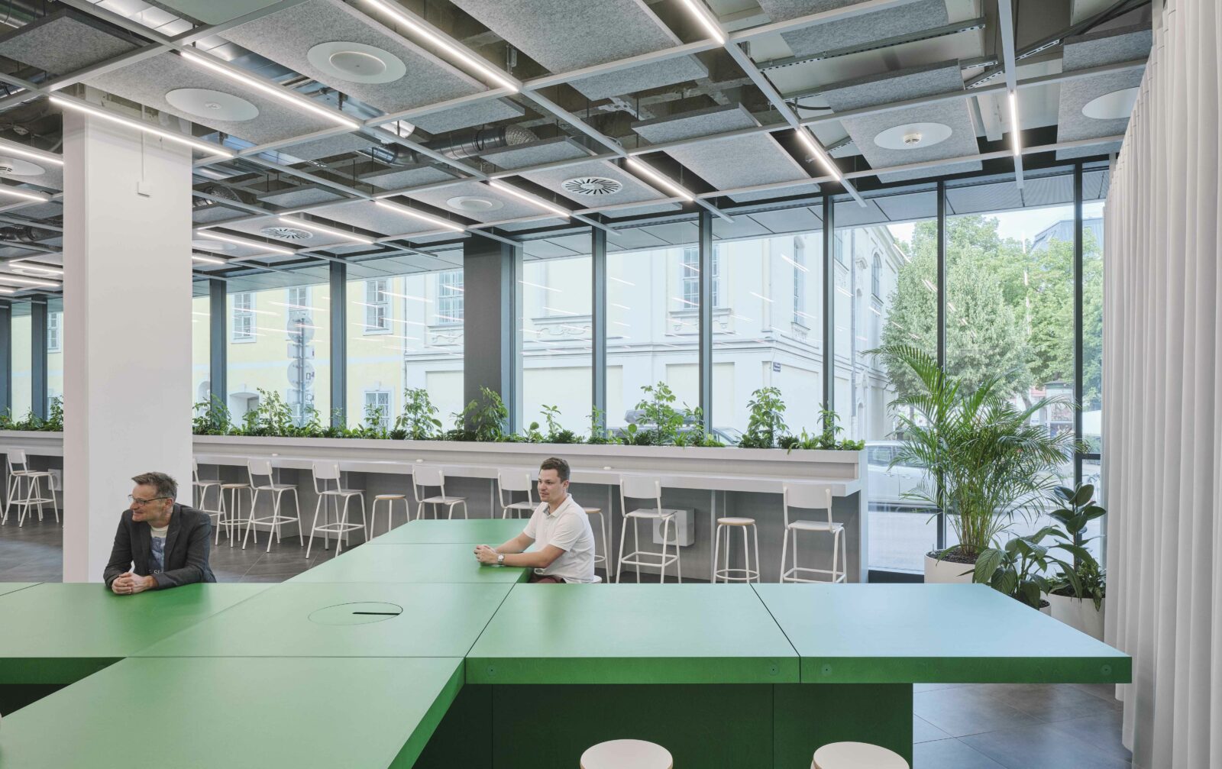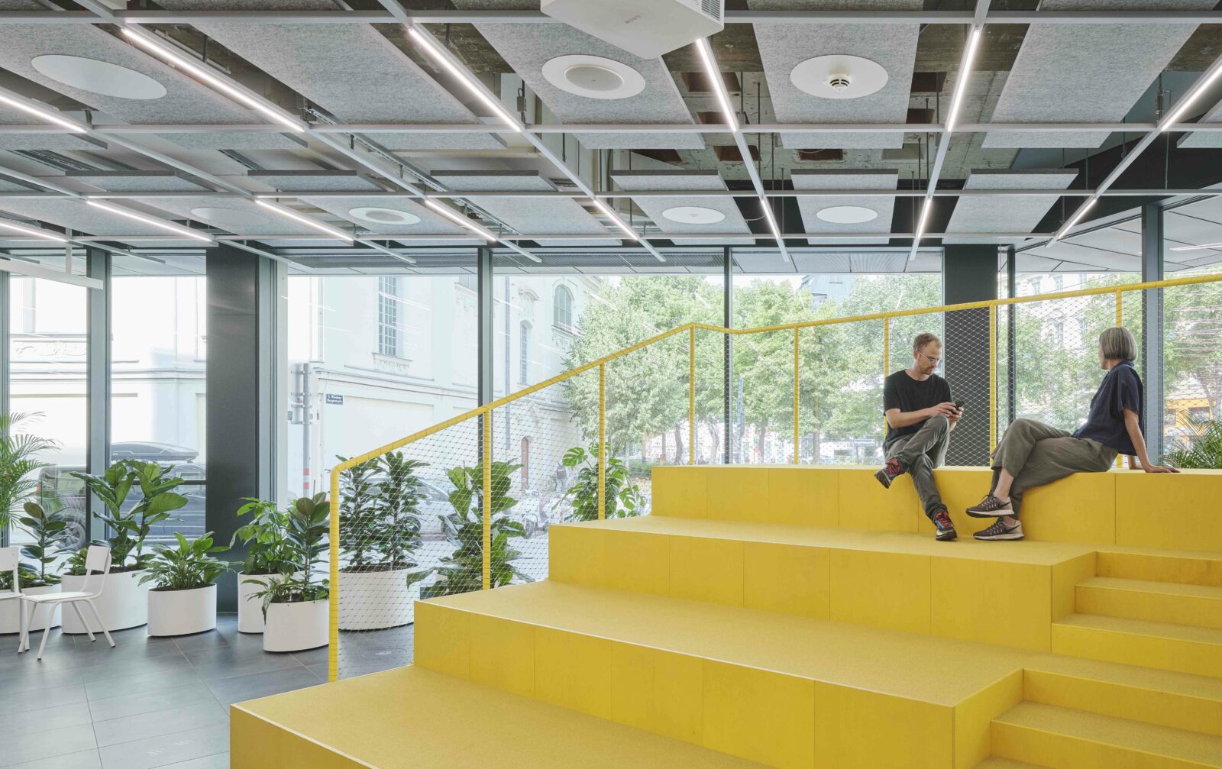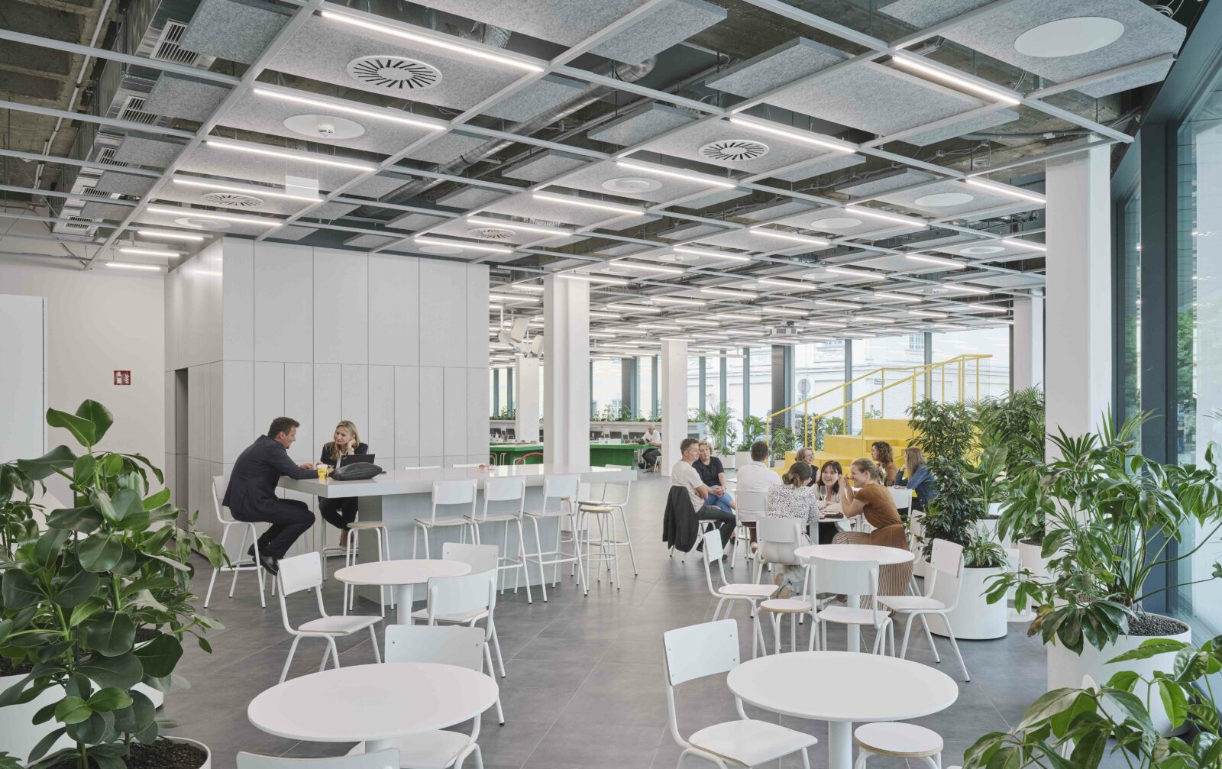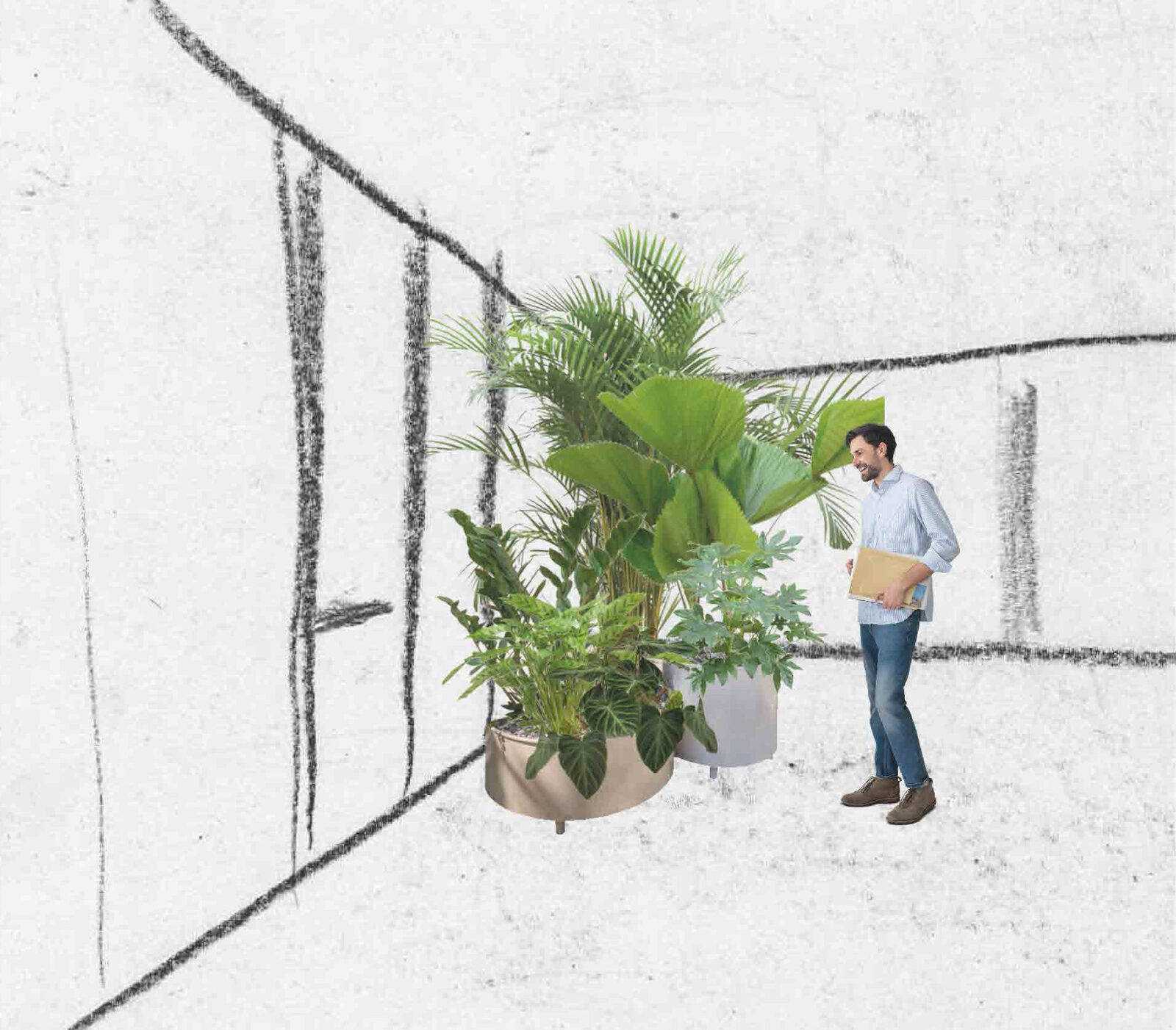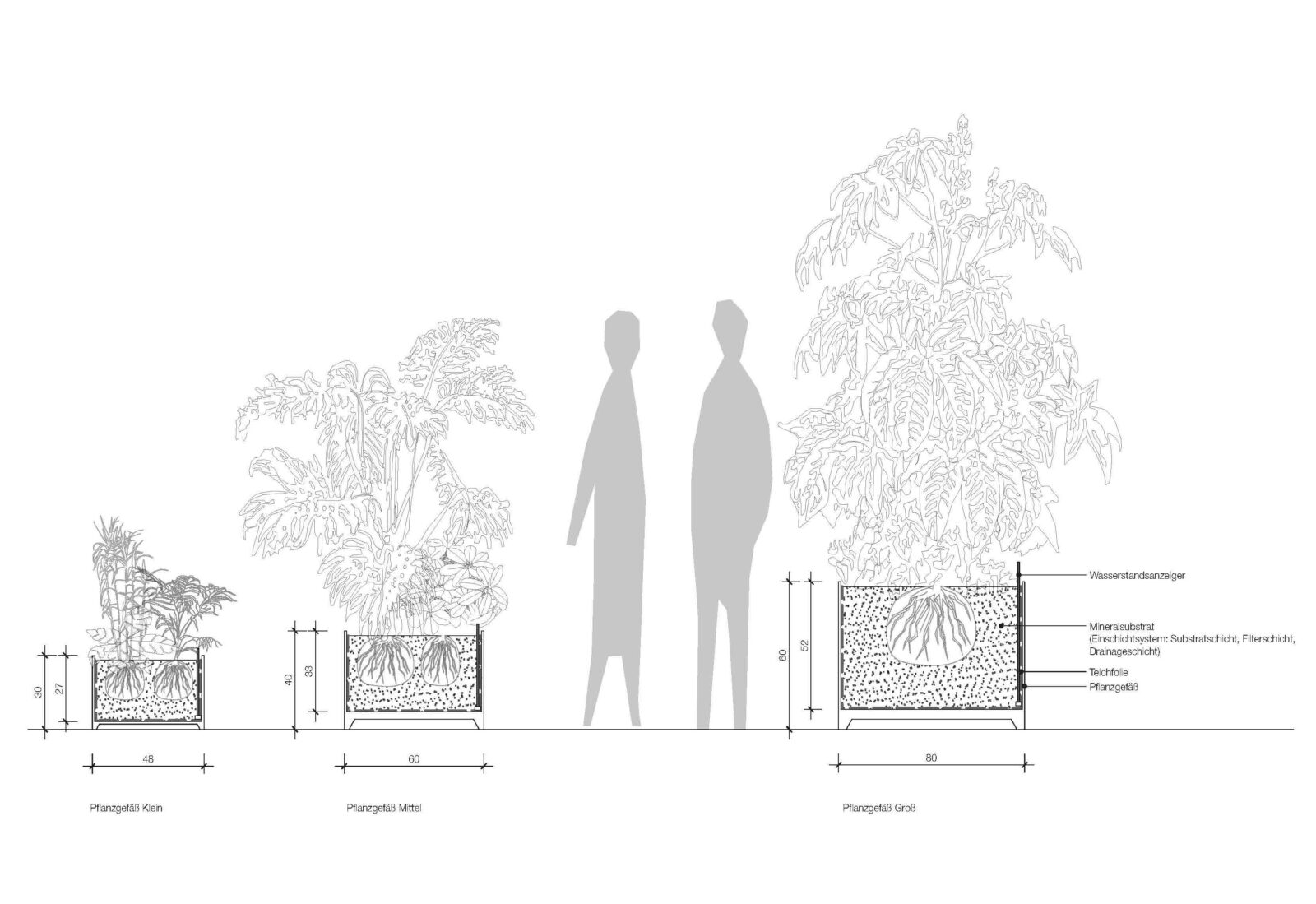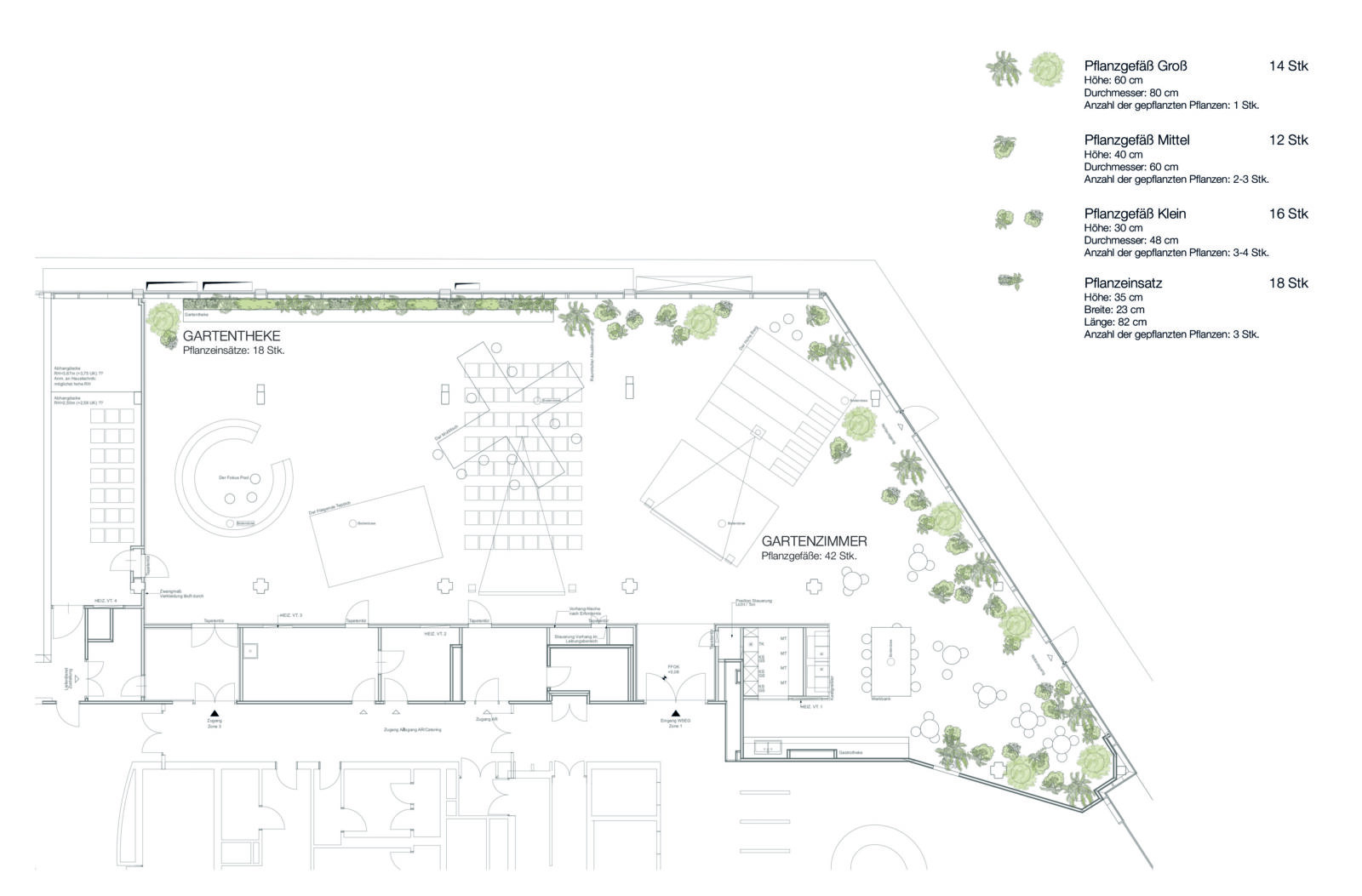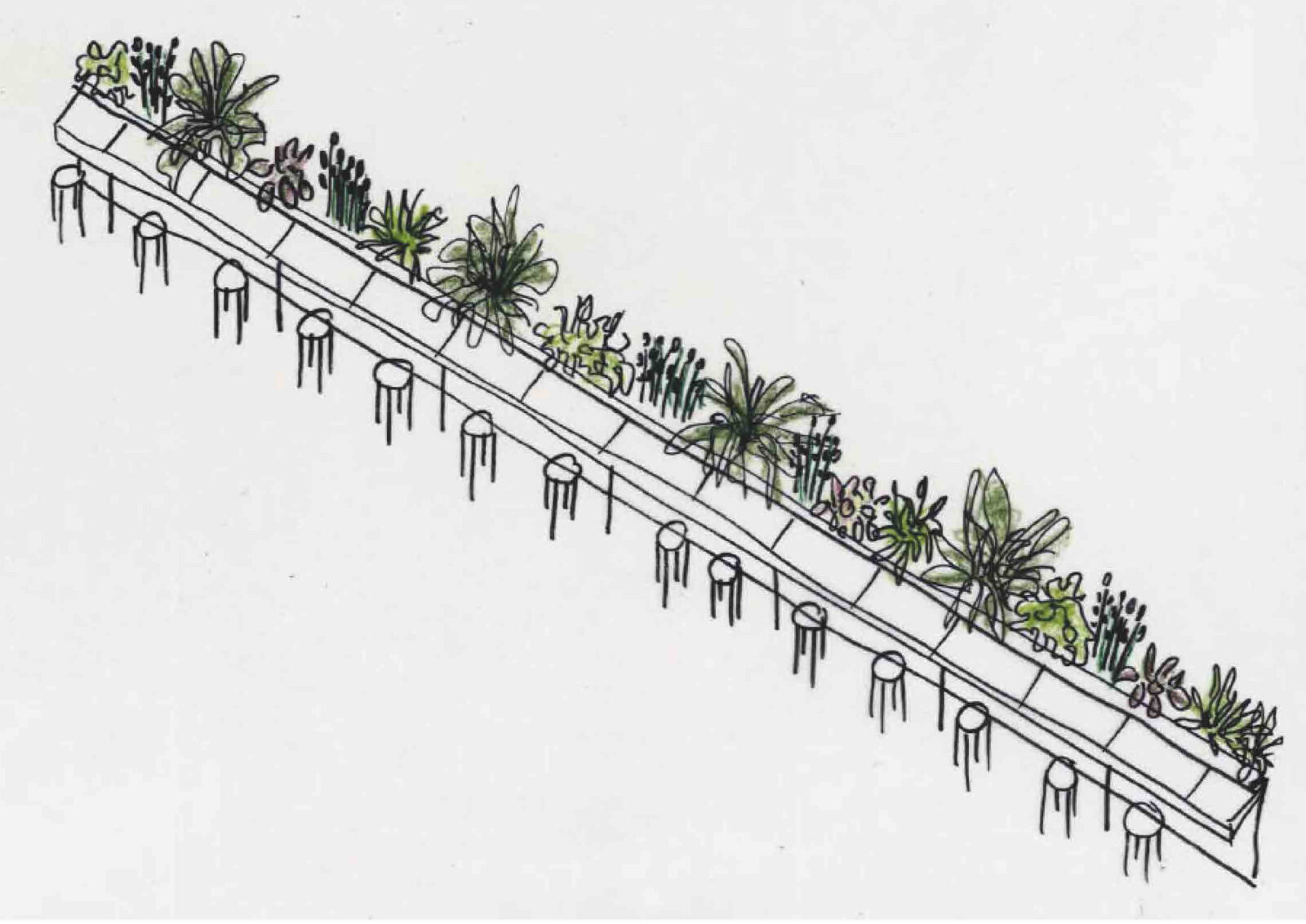Year:
2023-2024
Status:
Built
Location:
Vienna, AT
Client:
SVS – Sozialversicherungsanstalt der Selbstständigen
Architecture:
Mair-Paar Büro für Architektur
The redesign of the W5EG space at the SVS head office on Wiedner Hauptstraße focuses on the garden features of the interior and can be divided into two main elements: the “Gartenzimmer” and the “Gartentheke.” The Gartentheke concept introduces a green buffer zone along the glass façade facing Ziegelofengasse, creating a transitional space between the communal desk area and the street, blending the inside with the outside. The Gartenzimmer, on the other hand, refers to the interior communal area, where a diverse selection of plant species is used to create visual interest and a lush, green environment. The plant combinations in three differently sized planters form concave areas, enhancing the space’s dynamic yet calming atmosphere.
This proposal not only supports focused desk work but also encourages exchange, interaction, movement, and creative recreational activities. The open-plan layout is designed to be adaptable, continuously reconfigurable to meet the evolving demands of modern workspaces. Emphasizing flexibility, it also accounts for unexpected changes and prioritizes resource-efficient solutions. The landscape proposal features planters and plant species of varying scales, further enhancing the dynamic and versatile nature of the space.
Photography by David Schreyer
