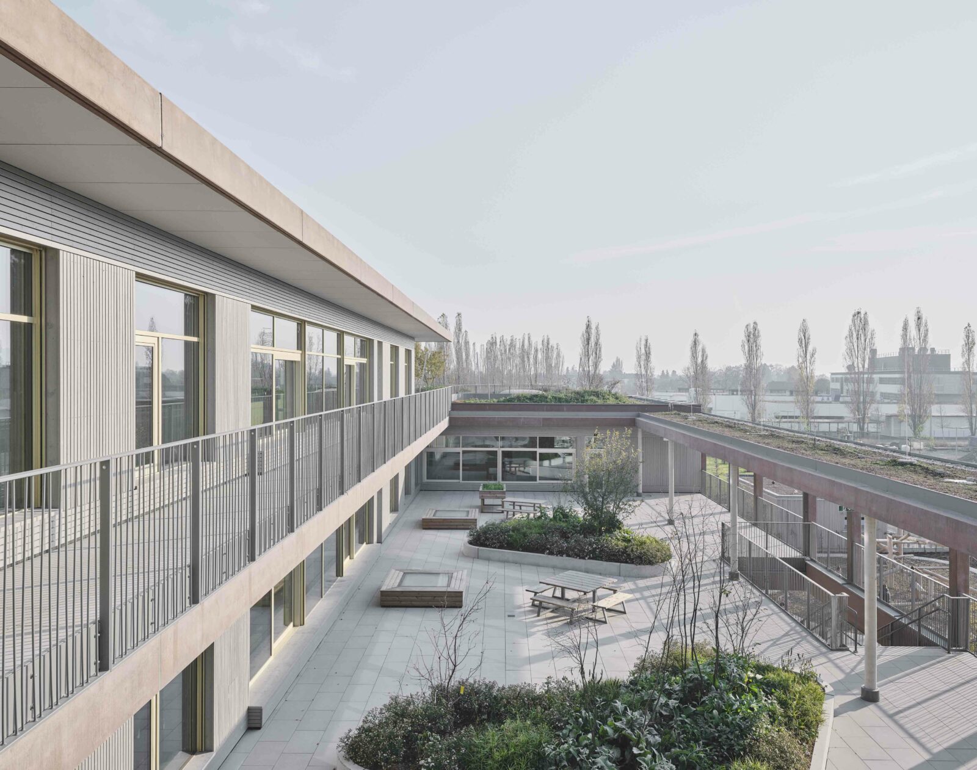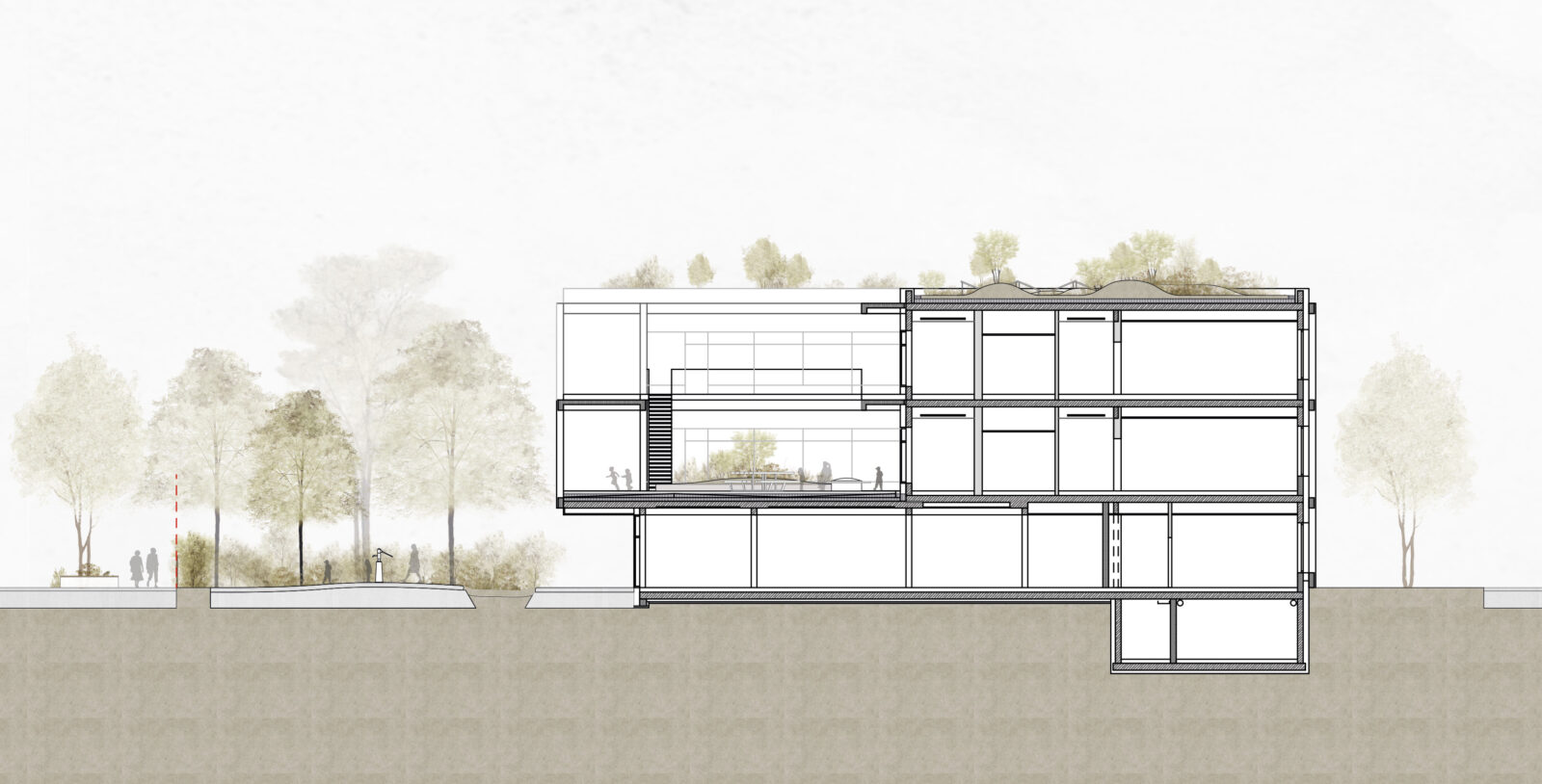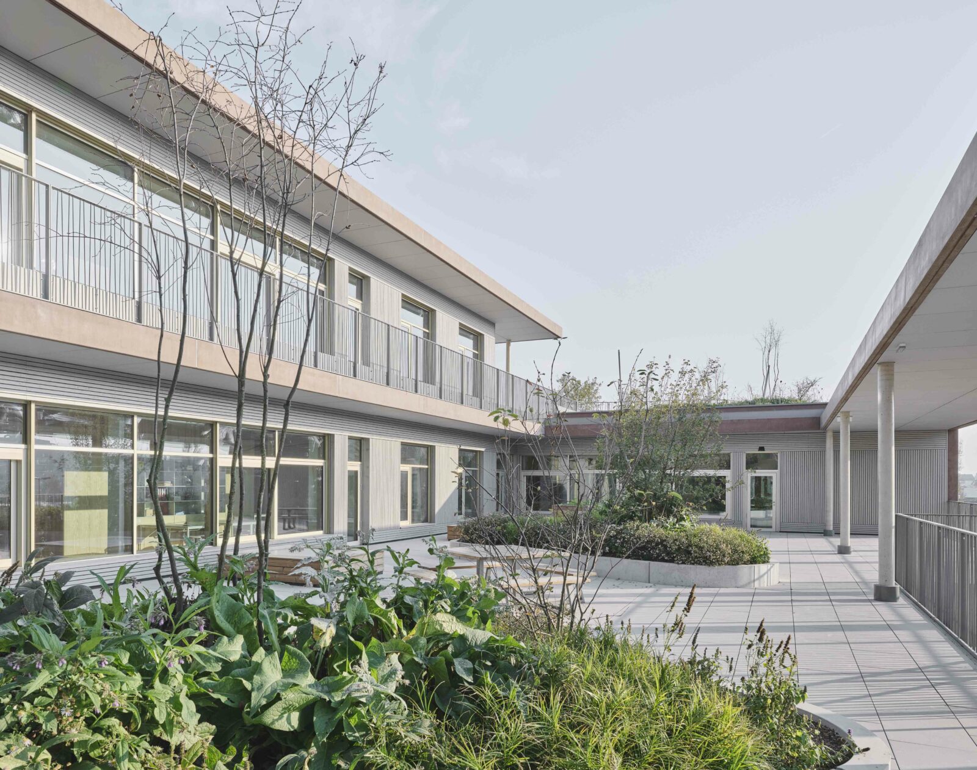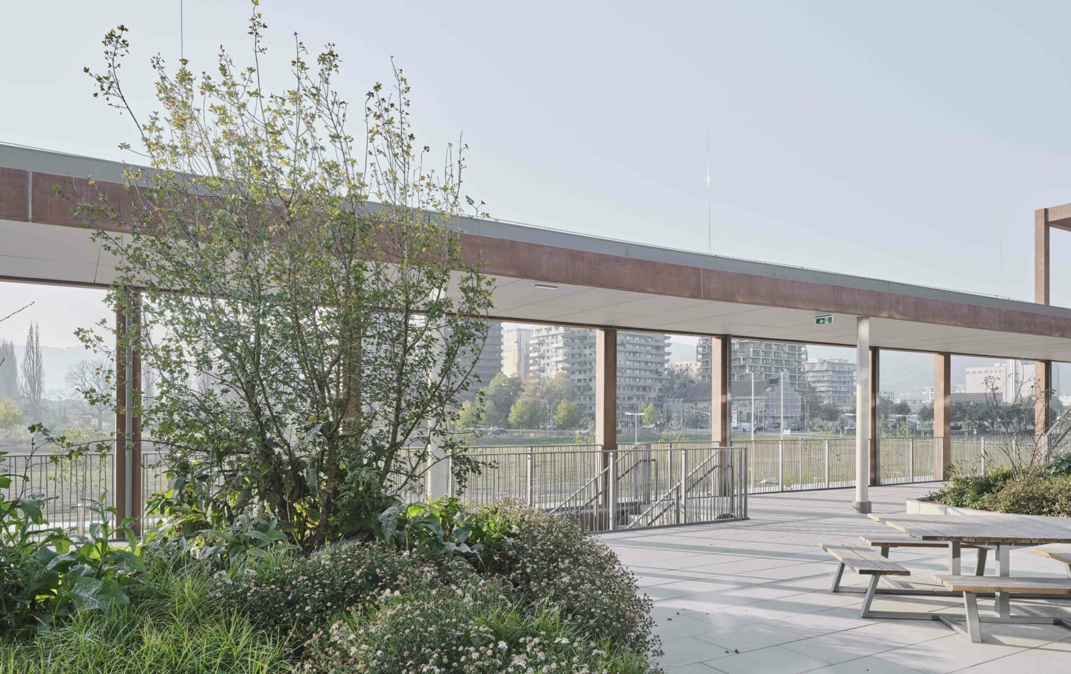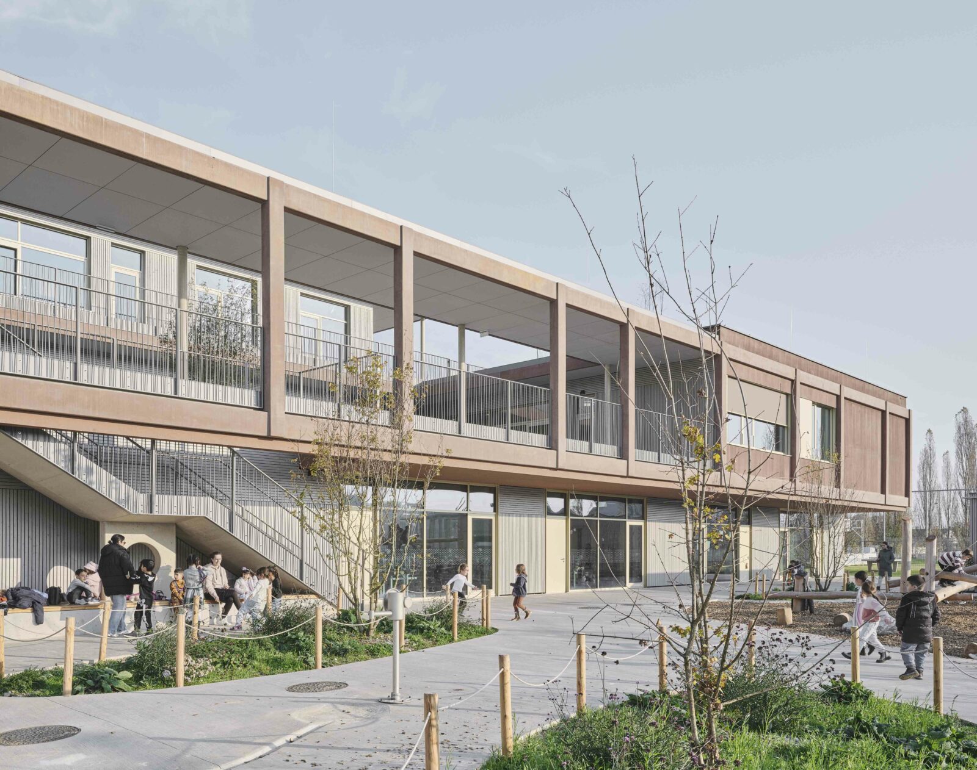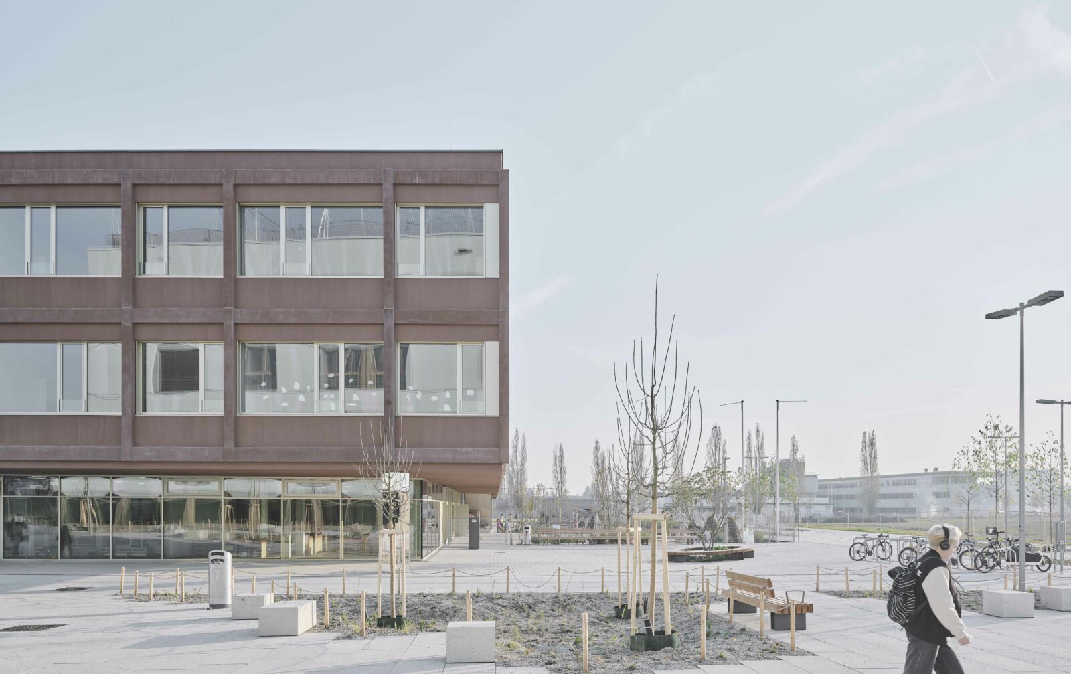Year:
2019-2024
Status:
Built
Location:
Graz, AT
Client:
City of Graz
Architecture:
DreiplusArchitekten
The new school offers a variety of open spaces that can be used by the pupils all year round. Individually designed spaces like the playfull school yard, green terraces, sports fields and green terraces forster the personal development of each kid. They can all experience a wide range of activities like constructing and building, sports, nature exploration, sensual stimulations like smell, textures, light etc.
A wide range of soil types, moisture levels and plant species create different plant communities on site. Plant communities like flower meadows, wetlands, dry grasslands and tree groves can emerge.
The concept for rainwater management attempts to combine the requirements for utilisation (sufficient space for pupils to move around), the planning framework (infiltration of all rainwater on the site) and a forward-looking design with regard to climate change.
Photography by David Schreyer
